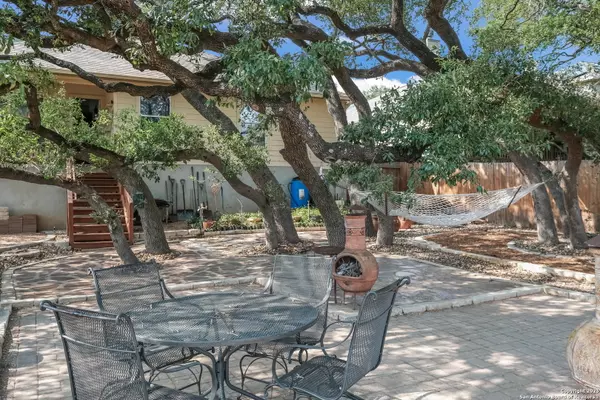3706 Pinyon Pine San Antonio, TX 78261
3 Beds
2 Baths
1,875 SqFt
UPDATED:
Key Details
Property Type Single Family Home, Other Rentals
Sub Type Residential Rental
Listing Status Active
Purchase Type For Rent
Square Footage 1,875 sqft
Subdivision The Preserve At Indian Springs
MLS Listing ID 1872269
Style One Story
Bedrooms 3
Full Baths 2
Year Built 2006
Lot Size 8,624 Sqft
Property Sub-Type Residential Rental
Property Description
Location
State TX
County Bexar
Area 1804
Rooms
Master Bathroom Main Level 19X9 Tub/Shower Separate, Double Vanity
Master Bedroom Main Level 17X14 DownStairs, Walk-In Closet, Ceiling Fan
Bedroom 2 Main Level 11X11
Bedroom 3 Main Level 11X11
Living Room Main Level 20X14
Kitchen Main Level 20X14
Interior
Heating Central
Cooling One Central
Flooring Ceramic Tile, Laminate, Other
Fireplaces Type One, Living Room, Wood Burning
Inclusions Ceiling Fans, Washer Connection, Dryer Connection, Microwave Oven, Stove/Range, Refrigerator, Disposal, Dishwasher, Ice Maker Connection, Smoke Alarm, Security System (Owned), Electric Water Heater, Garage Door Opener, Smooth Cooktop, Carbon Monoxide Detector
Exterior
Exterior Feature Brick, 3 Sides Masonry, Cement Fiber
Parking Features Two Car Garage, Attached
Fence Patio Slab, Covered Patio, Deck/Balcony, Privacy Fence, Wrought Iron Fence, Sprinkler System, Double Pane Windows, Has Gutters, Mature Trees
Pool None
Roof Type Composition
Building
Foundation Slab
Water Water System
Schools
Elementary Schools Indian Springs
Middle Schools Bulverde
High Schools Pieper
School District Comal
Others
Pets Allowed Negotiable
Miscellaneous Broker-Manager,As-Is





